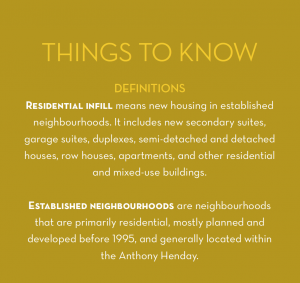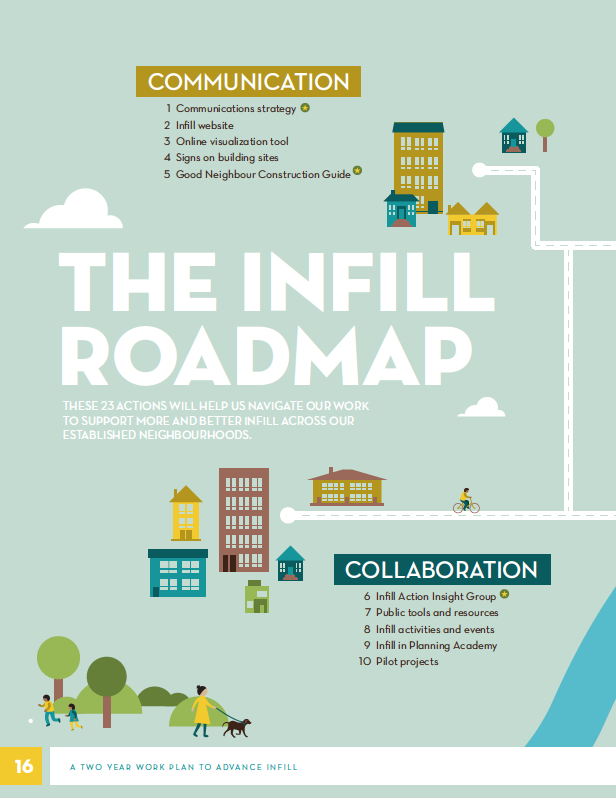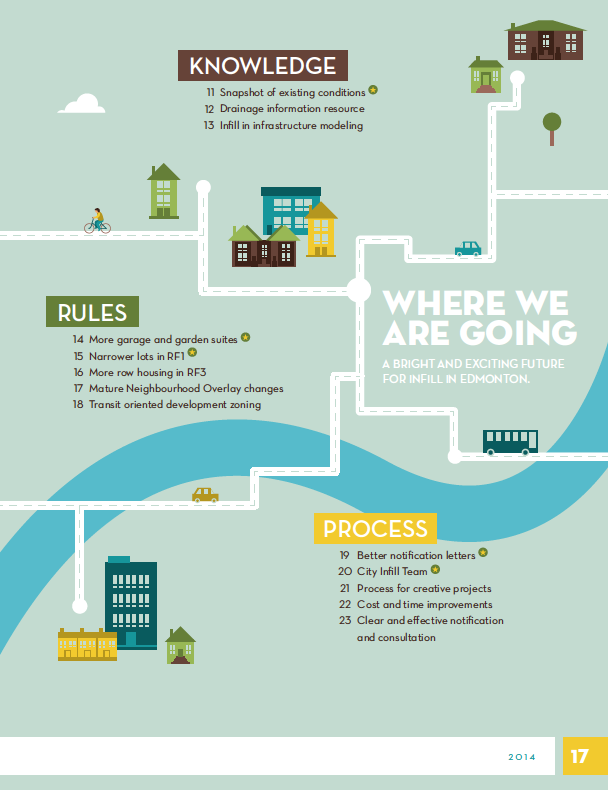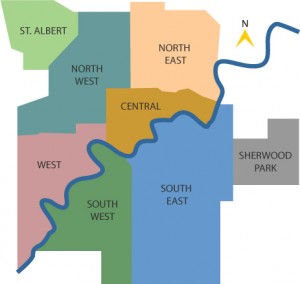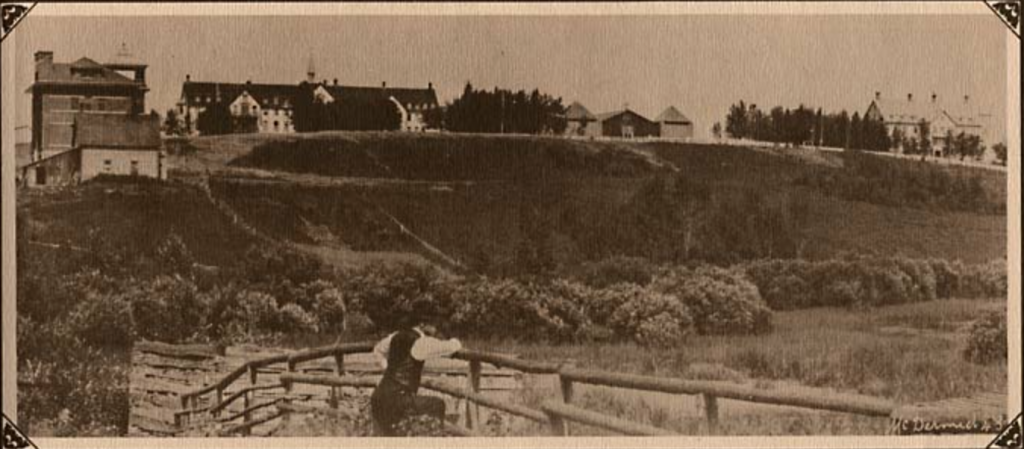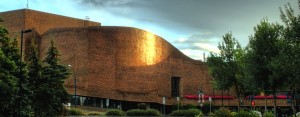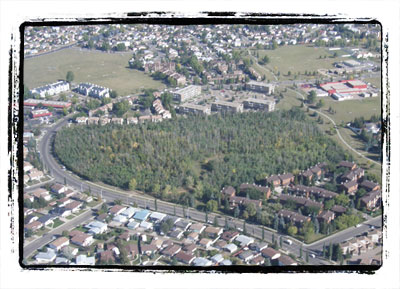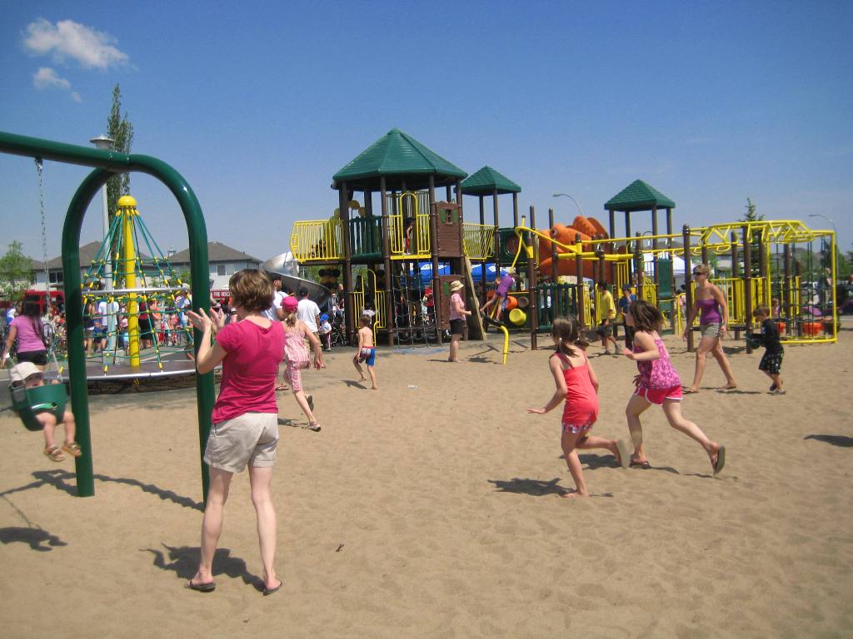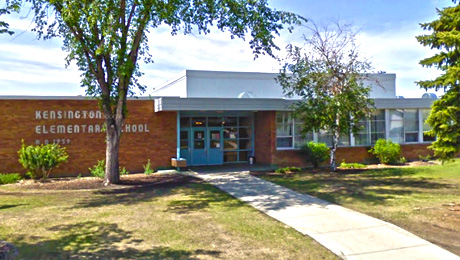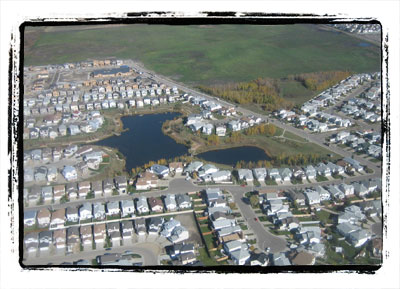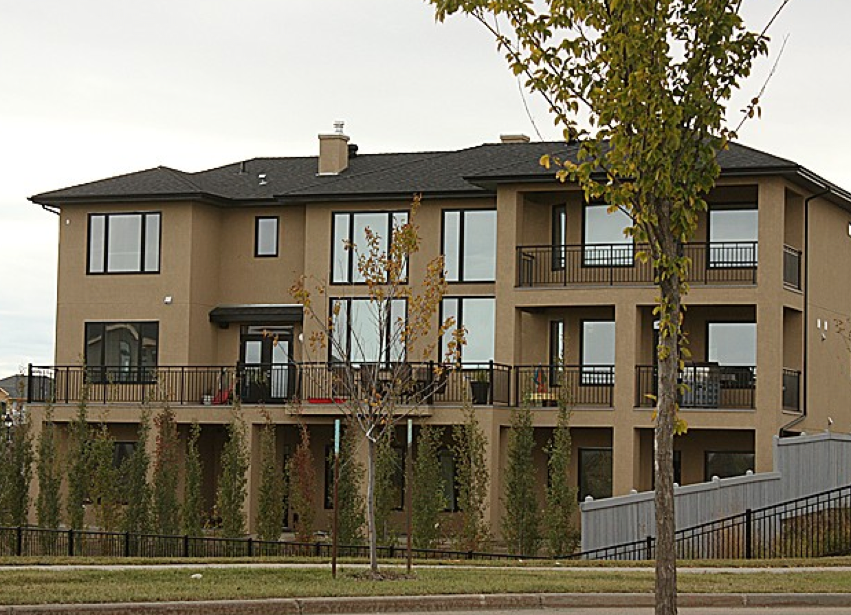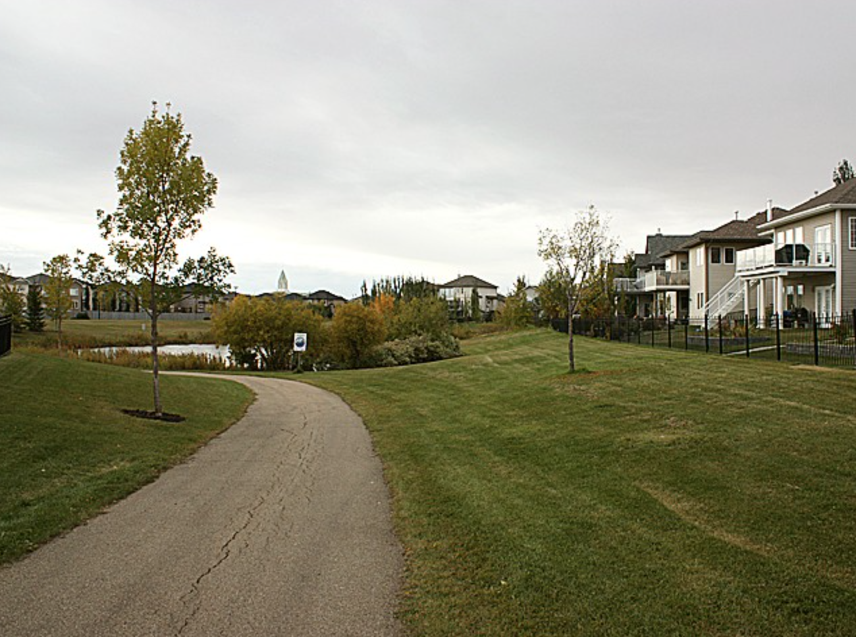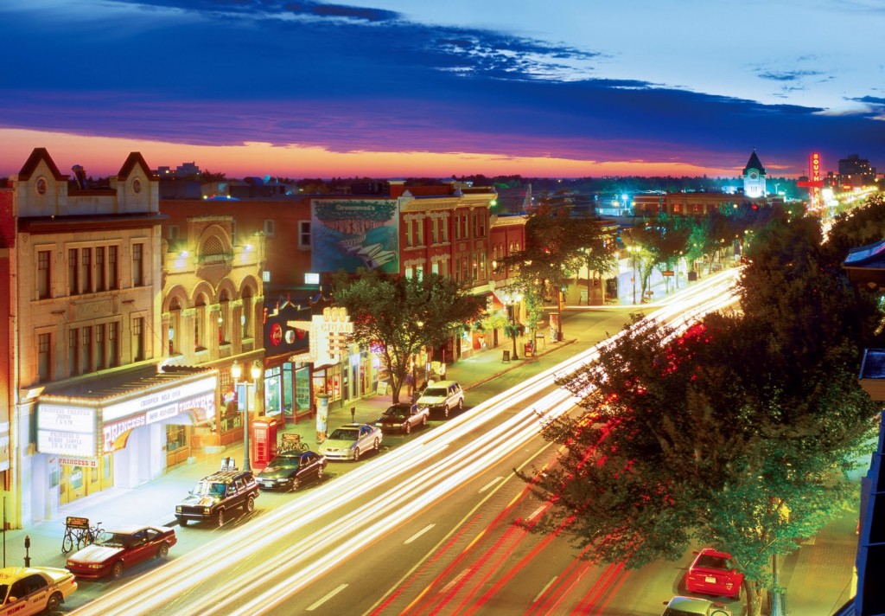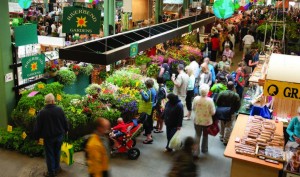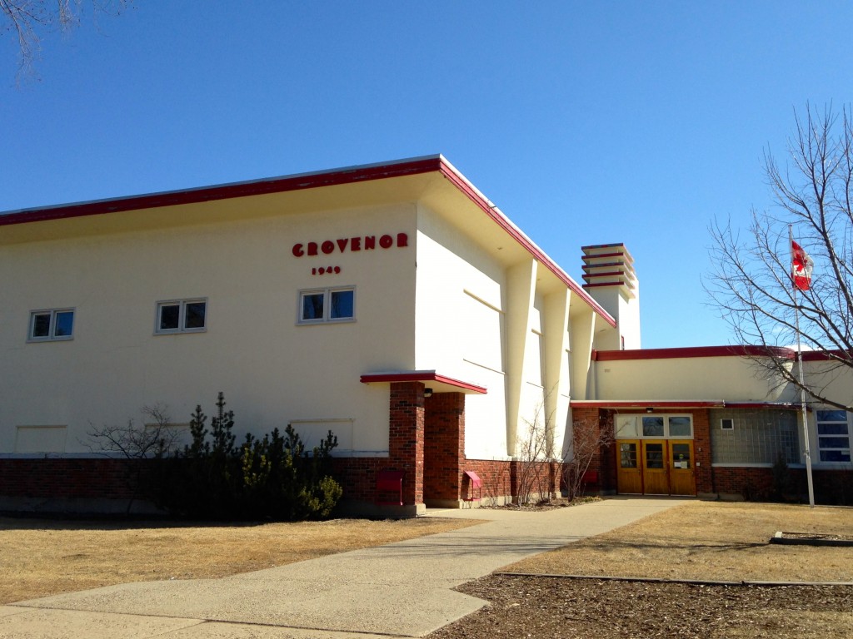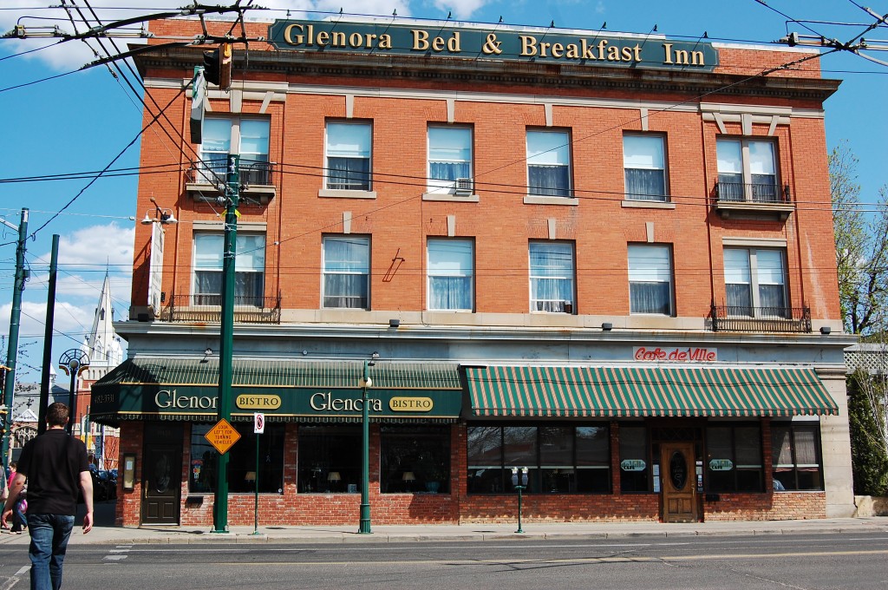Population Factors and Rising Prices
Tuesday, September 16th, 2014Last week Re/max Edmonton posted this article recapping the summer sales figures for Edmonton and area real estate, addressing the minor decline in residential housing prices. When comparing June and July sales figures to new August number this trend becomes apparent, however when comparing housing prices year-over-year there is an obvious incline showing growth in the market.
As with all economic activities, the real estate market in Edmonton is strongly correlated to the population spike the city has been experiencing. In our most recent blog post, The Infill Trend, we addressed possible issues arising from population growth and the many steps being taken for the city to benefit positively from this change. At the heart of every solution was the creation of more residential living space in same geographic area we already occupy.
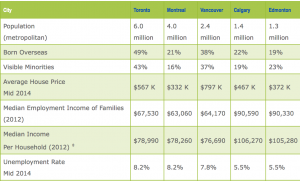
Edmonton Population Factors Compared to Other Major Canadian Cities (click to expand). Image Credit: Living in Canada
According to municipal census stats, the population of Edmonton has increased by 60,000 individuals in the past two years, for a current total of around 835,000. Within the next 10 years that number will break the one million marker. This strong need for residences, or the necessity for land to create more efficient styles of residences has a created strong demand. In addition to rising prices, another outcome of this housing pressure is expediency; properties are selling in significantly shorter time periods than what we have seen previously.
According the EREB sales figures, sales prices have increased by 14% when compared to the same summer months last year. By the end of August 2013 approximately $5 billion worth of homes had sold, whereas the total for August 2014 is $5.7 billion. An 11% increase has also occurred in the actual number of residences sold compared to the same time in 2013.
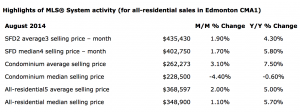
Edmonton August Sales Highlights (click to enlarge) . Source: EREB
According to EREB President Greg Steele:
“There has been some pressure this summer with a tight inventory of available homes and lots of new customers but low interest rates and new construction are enabling people to find a suitable home in the Edmonton area.”
He goes on to say:
“We move into the fall with 5,334 residential properties in the inventory and a vibrant market. Homebuyers and sellers are encouraged to work closely with a REALTOR® to find a suitable home in their preferred neighbourhood and price range.”
If you are interested in becoming a home buyer, or working on an infill project of your own click here to search for properties available in Edmonton and surrounding areas.

